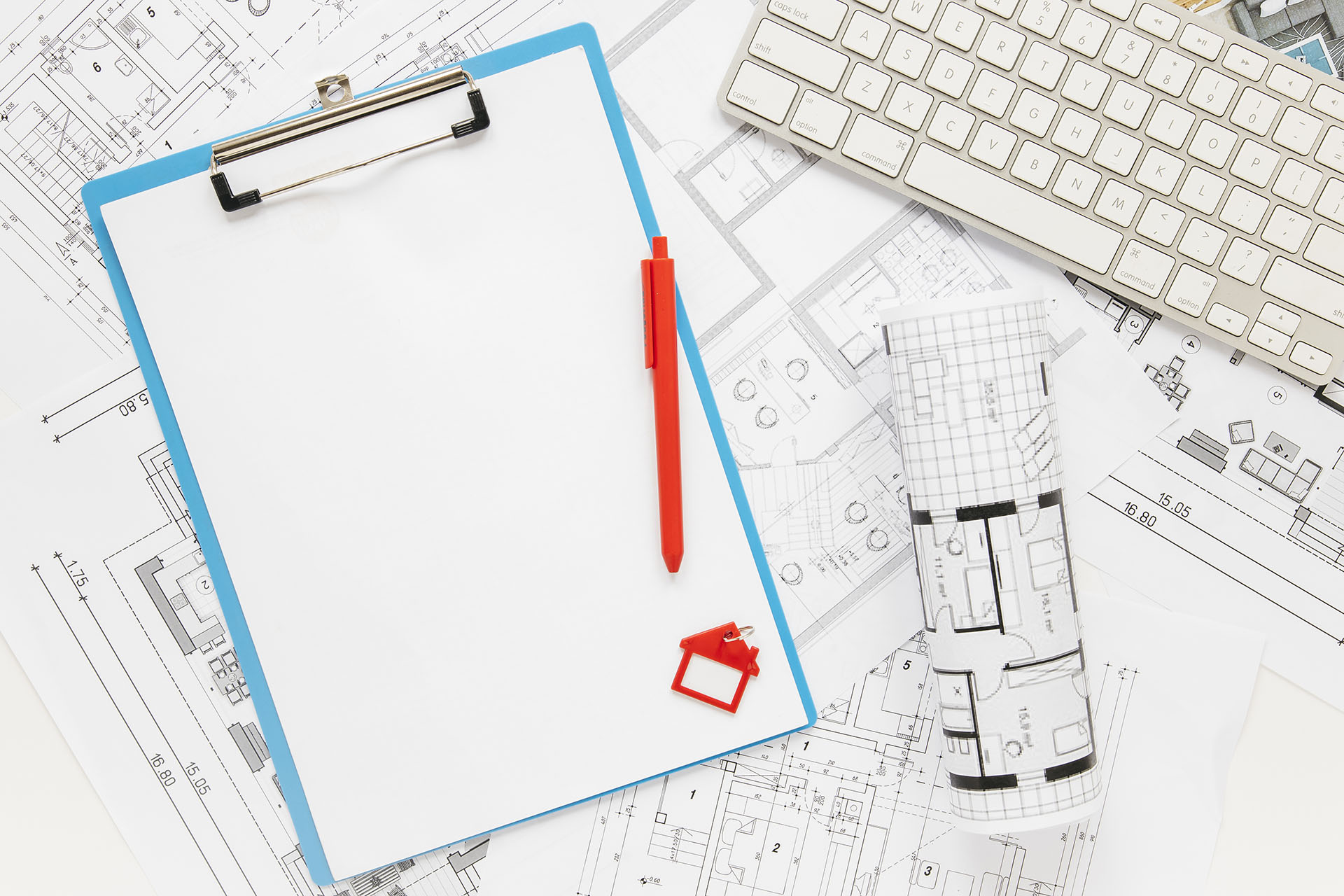High-Precision Point Cloud to CAD Conversion Services
Transforming 3D Point Clouds into Accurate CAD Drawings
Detailed 3D Revit Models from Laser Scan Point Cloud Data
Point Cloud to CAD Services that convert 3D laser scan data into precise and editable CAD drawings—ideal for as-built documentation, renovation planning, and industrial design workflows.
AvinZon offers Point Cloud to CAD services that convert 3D laser scan data into accurate, editable 2D CAD drawings or 3D Revit models. This service is essential for architectural design, construction planning, and engineering documentation.

Why Point Cloud to CAD?
Point Cloud to CAD conversion is essential for turning raw 3D scan data into usable, precise, and editable design files. This process allows architects, engineers, and construction professionals to:
- Create accurate as-built documentation
- Streamline renovation and retrofit planning
- Ensure precise measurements for complex structures
- Integrate real-world conditions into design workflows
- Save time on manual measurements and modeling
By converting point cloud data into CAD, teams can work with familiar formats like DWG or DXF, making collaboration and planning more efficient and reducing costly errors.
Why Point Cloud to BIM?
Point Cloud to BIM (Building Information Modeling) is a vital process for capturing real-world conditions and transforming them into intelligent, data-rich 3D models. This approach is especially valuable for renovation, restoration, and facility management projects. Here’s why it matters:
- Accurate As-Built Modeling
Capture existing structures with millimeter precision for reliable digital representations.
- Informed Design & Planning
Integrate real-world data into BIM environments to enhance decision-making and reduce rework.
- Efficient Renovation & Retrofit Workflows
Ideal for upgrading old buildings, where no digital blueprints exist.
- Clash Detection & Coordination
Detect and resolve potential design conflicts early in the process.
- Lifecycle Asset Management
Use BIM models to manage infrastructure throughout its lifecycle—from construction to operation and maintenance.
